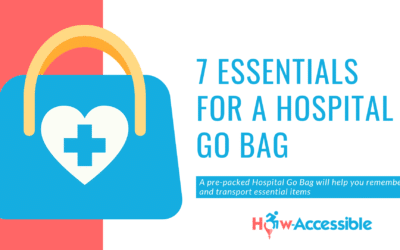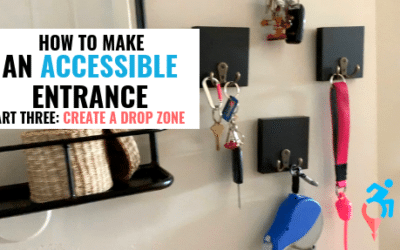For this series on home accessibility, we are going to show you different ways to make your entrance safer and easier to navigate. The first thing we will tackle in the Accessible Entrance Series is adding a ramp to the main entrance. My current door threshold is too high to wheel though-even if I do a wheelie. The ramp will help me and my sister get in and out of the house independently and make it safer and easier for us to go in and out too
Things to Consider when Choosing a Ramp
- Weight and Slope Requirements
- Budget
- Portability and Permanence
- Installation Location
- Maintenance
Different Types of Ramps
Suitcase Pathway and Modular
Portable Suitcase Ramps come in different lengths and styles. These ramps can run from 2-feet to 6-feet in length. They fold in half for easier storage, and they support up to 800 lbs depending on the model. The all-aluminum construction and non-slip surface make them ideal for wheelchairs and many scooters.
Pathway Ramps offer temporary or permanent solutions for wheelchairs and scooters. (depending on how they are installed. Sizes range from 2-feet up to 10-feet and all have non-skid surfaces. These usually work well for areas with only one or two steps.
Modular Ramps are ideal for both commercial and residential areas that require longer runs for going up several stairs. Modular Ramps are more permanent than the other ramps in this category and they can accommodate almost any configuration option with handrails available for extra safety when needed but they’ll usually require a contractor
Threshold
Rubber Threshold Ramps are great for getting over thresholds for doorways and sliders. They’re aesthetically pleasing and very durable. These are heavy ramps but have an almost infinite weight capacity. Rubber ramps come in a variety of heights ranging from 1/2-inch to 2-inches and all you have to do is put them in place.
Lego-style Threshold Ramps are very lightweight. This style of ramp can be used on both the inside and outside of the doorway for easily rolling over the threshold. These are available in .75-inch and 1.5-inch heights and have a 300-lb weight capacity.
Aluminum Threshold Ramps come in sizes to fit 1-inch to 6-inch high thresholds. They are designed to work with a wide range of doorways, raised landings, and sliding doors because they have a channel-mounted flap to provide a smooth transition over a height difference of up to 1/2″. They also have a 600-lb weight capacity.
Permanent
Custom Ramps for permanent installations can be built from redwood or concrete and are very sturdy and require minimal maintenance. They are usually built to have a very high weight capacity and have handrails at least on one side. This is a great option for homes and commercial areas that need an attractive, yet permanent solution for wheelchairs, scooters and walkers, especially areas that get a lot of use.
ADA Slope Guidelines
ADA recommends a 1:12 slope, which means that every 1″ of vertical rise requires at least 1′ (12″) of ramp length (5 degrees of incline). Example: A 24″ rise requires a minimum ramp length of 24′ (288″) (24 divided by 1)
Check out these links for more detail on slopes.
ADA Guidelines and Standards- United States Access Board
2010 ADA Standards for Accessible Design
Installation Options
DIY – Friends and Family
I choose to use my support network and asked my family to help install the ramp I bought. Although this option may not be available to everyone, it made sense in my case because both my Dad and my Grandfather are handy. They have both installed ramps before and my Dad is an engineer. We also have all the power tools needed to retrofit the ramp so we didn’t have to rent or buy anything other than the actual ramp.
Handyman Services
If you don’t have the tools time or experience for this type of project you can hire someone who does. Selecting this installation option means that you’ll need to get recommendations, do a bit of research and coordinate your schedule to work with their availability. Its main benefit is that you don’t have to worry about tools and that the work often comes with a guarantee. Be aware that depending on their service offering you may have to call in and check that they are experienced and able to install the ramp you have.
App Services
If your timeline is tight and you are tech savvy using a service app may be a good option for you. Some apps even allow you to make custom requests so you aren’t limited to just the services they list. How quickly your install gets done will still depend on where you are located and who is available near you.
Check out some popular service apps and sites down below
Vocational Rehabilitation
Vocational Rehabilitation also
This is the best option if you are already in the program or if you have very limited resources and a flexible time frame. Getting services approved through VR may take several months and several rounds of paperwork
Contractor
A general contractor is responsible for the day-to-day oversight of a construction site, management of vendors and trades, and the communication of information to all involved parties throughout the course of a building project.
If you choose to install a custom ramp that is built into the structure of your home you may need a contractor to supervise. Although this option will require a bigger budget it might be a good choice if you own your home and want combination on independence and seamless curb appeal.
My Choice
I looked into different options and found that 6 ft Suitcase ramp was the best solution for our situation. We wanted to make sure that the slope was appropriate and that it would fit on the 5.5” threshold step. I chose a ramp that is 6 ft in length so it would follow the ADA recommended 1/12 slope guidelines for an unassisted occupied use. It also has a textured surface to add traction and small rails on the side for safety.
Tools
- Tape Measurer
- HILTI WS-125 Angle Grinder
- RYOBI AG-400 Angle Grinder
- Stainless Steel Abrasive Cutting Disc
- HILTI TE 5 Hammer Drill
- Drill Bit
- Metal Screws
If you enjoyed Part One of the Accessible Entrance Series make sure you allow notifications and check back often for the next step – Accessible Entrance Series Pt 2: Adding Door Pulls
FTC Disclaimer: This is not a sponsored video. All opinions are genuinely my own. This post also contains affiliate links and I earn a small commission if you make a purchase after clicking on my links. It doesn’t cost you any extra.
7 Essentials for a Hospital Go Bag
Hi, I’m Paola with how-accessible.com. The blog with tons of resources and guides to make your life more accessible. Recently a member of the How-Accessible team needed to seek emergency medical care after complications during an outpatient procedure. She is currently...
How to Make an Entrance More Wheelchair Accessible: Create a Drop Zone
Hi, I’m Paola with how-accessible.com. The blog with tons of resources and guides to make your life more accessible. For this series on home accessibility, we are going to show you different ways to make your entrance safer and easier to navigate. The third thing we...
Make an Entrance More Accessible Pt 2: Add a Smart Lock and Pull Handles
Hi, I’m Paola with how-accessible.com. The blog with tons of resources and guides to make your life more accessible. For this series on home accessibility, we are going to show you different ways to make your entrance safer and easier to navigate. The second...










Recent Comments